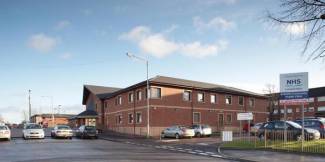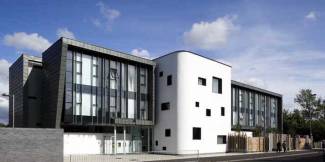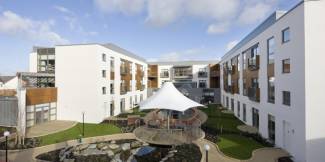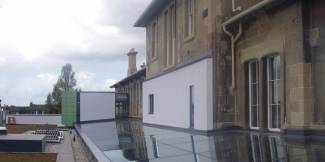Primary Care Resource Centre

The project included the construction of a single storey building and two storey steel framed, timber kit building with the two buildings constructed around two central courtyards. The external elevations comprised of a mix of stone cladding and brickwork.
The centre provides day care treatment/consulting rooms and office accommodation for community based specialist and ancillary medical staff. The building required new utlities to be installed including gas, electric and water. This process was completed with no impact on the services supplying the existing housing estate. Ogilvie also undertook external landscaping works, road access and the construction of a new car park facility.
The project was constructed adjacent to a residential housing estate. The project specification issued to us required the existing road access to be changed and diverted with the installation of speed bumps to ensure traffic management. We were required to liaise with North Lanarkshire Council to approve the road diversion and associated traffic management measures.
New Family Centre

Awarded under a traditional contract in 2009, Ogilvie undertook the construction of an 1800m2, 3 storey, steel framed building on a piled, concrete slab foundation. Externally, the project was finished with curtain walling, zinc, trespa and high quality brick/block walls and a single ply roof.
The internal finishes were completed to the required high quality standard and the project has been the recipient of several prestigious awards included Health Centre Project of the Year in 2010.
The construction of the project took place adjacent to a care home, health centre and main road which were all required to remain fully operational throughout the construction period. This resulted in close liaison with the Council, Care Home and NHS Greater Glasgow and Clyde to keep them fully informed of site activities and project operations, and where possible, we minimised noise and dust wherever possible and restricting deliveries to site.
To ensure the client was kept fully up to date on project progress, we met with them on a monthly basis to discuss all aspects of the project and its delivery. We developed a strong working relationship with NHS Greater Glasgow throughout the contract period and incorporated changes into the project where feasible.
David Walker Care Home

Ogilvie the construction of a new 48 bed care home incorporating enhanced space standards and social interaction elements.
The building comprised a three storey part podium deck steel frame / traditional and part timber kit frame on traditional reinforced concrete foundations. Externally the project was finished in a pallet of high quality finishes such as laminated rainscreen cladding, blockwork render, aluminium clad windows with a flat roof, finished in single ply membrane.
The care home provides a residential facility which supplies a full care service; a cinema, restaurant, cafeteria, fitness room and lecture areas. These facilities provide residents with a comfortable stay and supports NHS Lanarkshire in the modernisation of services.
Internally all finishes were of high quality and the building was air conditioned in the cinema room and public areas. To assist with the safety of the patients, special low surface temperature radiators. Special need sanitary ware was installed including ARJO baths. Externally, Ogilvie undertook high quality landscaping works surrounding the care home, including external patio areas, garden areas, floor-scapes and water features such as a fish pond and ornamental pool.
Chalmers Hospital

Ogilvie undertook the partial demolition, structural alteration and complete refurbishment of the existing Grade B Listed, Chalmers Hospital within the city centre of Edinburgh. The works comprised the construction of a new, contemporary designed 3-storey Sexual Health Centre with glass atrium.
The extension provides consultation rooms, break out areas, staff areas and lecture theatres. We also installed sustainable measures such as under floor heating, cavity insulation and a glazed atrium linking the two buildings, which reduces the overall fabric heat losses from the buildings, increasing sustainability.
The works to the existing listed building comprised the demolition of a poor quality nineteen sixties extension leaving the original sandstone building. The building was sympathetically taken back to original surfaces and new structural components installed to bring the building up to modern day loading standards.
A sedum roof stores the rainfall to reduce flow off site and underfloor heating is used throughout to give a balanced low running cost environment. Porous materials in the parking area with underground storage tanks further limit surface water flow offsite.