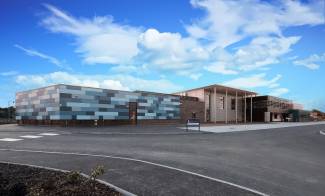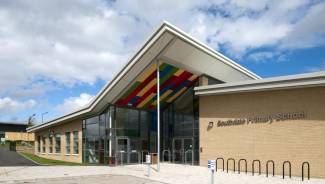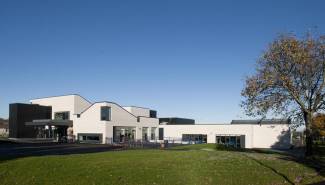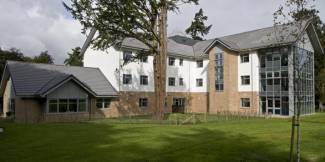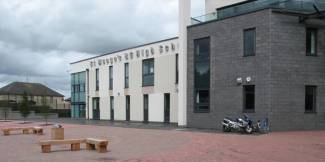ABOUT THE PROJECT
Design & construction of a two storey school for 190 children with additional support needs. Main frontage elevation consists of assembly hall, upper floor staff room, main entrance, gym hall, swimming and hydro pool.
The facility includes the provision of classrooms, kitchen, lifts, sensory garden, courtyards and car parking.
Our role as Tier 1 Contractor commenced at RIBA Stage 1 and required us to support and manage the development of the project through Hub Stages 1 & 2 to achieve financial close and site commencement in line with the development programme.
KEY CHALLENGES:
Develop design and specification to meet Client’s accommodation requirements and budget.
Tight timescales for project completion and delivery to meet school terms and address overcrowding in other facilities.
School users had very specific needs that had to be accounted for in the design of the facility.
INNOVATION
We selected a Project Team that were experienced in working on Hub frameworks and understood their specific requirements. This team was fundamental to our success in meeting all project challenges. To achieve this, we adopted our team that had delivered a similar special needs school for an alternative client.
Our team were immediately able to provide invaluable support and direction to the client and design team as their ideas for the design of the project were being developed.
Also, we had extensive knowledge of specialist supply chain that, on several elements of the works, were specific to this type of project. We introduced these specialists in to the project development at key stages; supporting the production of a coordinated and complete design and assisting innovative and cost effective solutions to be Developed, through both our knowledge and that of our supply chain.
An example of this was subcontractor who provided the specialist person lifting and transport management systems. Our early introduction of this specialist allowed systems to be developed that did not require any secondary support to the primary structure. This saved significant costs but also provide the architectural and structural designers with increased flexibility for other elements of the work.
Our lead in producing option appraisals for several significant elements of the project was important to the client’s requirements being met and delivery of the project within budget.
CONSIDERATE CONSTRUCTORS
The project was registered within the Considerate Constructors Scheme where the Code of Considerate Practice was strictly adhered to ensuring:
- The site’s appearance was professional and well managed
- Impact on neighbours
- Protect and enhance the environment
- Attain and maintain high levels of safety
- Supportive and caring working environment
The project was successfully delivered ‘Beyond Compliance’.


