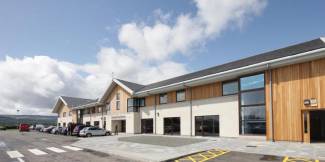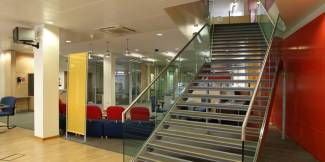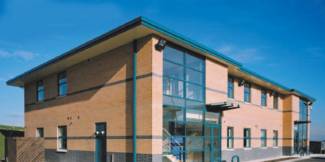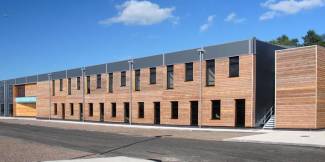Health
Providing superb service in sensitive conditions.

New Livestock Auction Market

Ogilvie undertook the design and construction of a new Auction Market Facility comprising the following:
- A steel portal framed pennage building with sheeted roof and blockwork and cedar cladding to walls, with an integral steel framed, traditionally built, 2 storey office facility
- The new auction market building with a total floor area of approximately 13,500m² over livestock pennage and sales areas, 3 sales rings, an exhibition hall and viewing gallery, conference facilities, a 100-seat farmer’s restaurant, office and hospitality facility.
- Externally car and lorry parking.
- 18 fenced field paddocks
- Dirty water effluent run off collection, treatment and pumped discharge of 2000m.
- A new roundabout and access road.
- Associated surface and foul water drainage
- Public utility services connections.
- Ground water and river water collection facilities.
- Hard and soft landscaping.
Jobcentre Plus Framework

Ogilvie undertook the refurbishment and internal alterations of several Jobcentre offices as part of a multi-site contract across Scotland: Renfrew; Johnsone; Dunoon; Bathgate; Whitburn and Kilmarnock. The works comprised the re-branding of existing Jobcentre to Jobcentre Plus brand.
The works included the complete refurbishment and refit to the high street property including new work stations, internal alterations and provision of new mechanical, electrical and plumbing services.
We were required to undertake these works in a live urban environment. Using temporary hoarding and extensive signage, we were able to keep a clean and tidy site and prevent public access to the site.
Centurion Business Park

Ogilvie undertook the negotiation of the contract to design and construct six business units for sale or let together with associated external works.
The new development works were £3.5m value and involved the design and build of six buildings incorporating nine business units including all services associated with a new development.
Construction of three of the units proved an additional challenge to the project due to the close proximity of an electified, live Network Rail line. This involved close liaison with Network Rail from both a practical build and a health and safety scenario.
Business Incubation Centre

Ogilvie undertook the construction of the 2 storey eco friendly, glulam framed business incubation centre, providing start up accommodation for a newly formed microelectronic design & production companies. The glulam timber frame was chosen to create the frame for the 2 storey building rather than steel as it consumes about one tenth of the energy in its manufacture as would a traditional steel frame.
The use of TGI joist technology for the first floor with plywood sheeting provided an eco friendly alternative to concrete planks or poured slab, again making significant energy savings in its manufacture. Throughout the project there was a drive to employ offsite / prefabricated solutions in conjunction with the almost total elimination of wet trades to reduce excessive on-site waste and improve health & safety of site operatives.
Locally sourced Scottish grown larch cladding was used on the approach elevation with a distinctive timber “eyebrow” to the entrance. Again, these timber clad areas were fixed to an inner leaf of prefabricated insulated timber panels.
The office accommodation was arranged around communal, interactive spaces. The corridors were constructed with an open grid ceiling which allowed light to filter through, minimising the use of artificial light. The material used on the site for the fenestration was sized to reduce on site waste and were designed to maximise air movement to support natural ventilation.