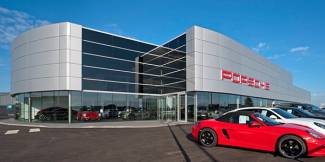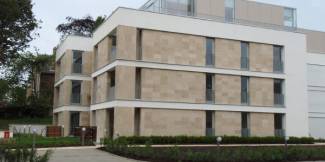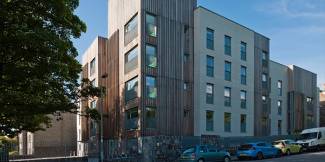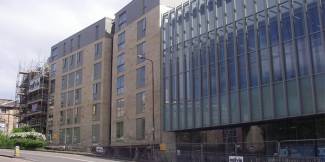Hotels
Ogilvie 5 star standard. Every time.

New Porsche Centre, Aberdeen

New build Car Showroom, including new showrooms, offices and workshop to form a new Porsche Centre, including new external ancillary buildings, external groundworks, parking and compound areas. Works include:
• Demolitions of existing, including all site clearance
• New build structure, including a two storey office / sales / parts departments, double height workshop & showroom
• New external walls, including feature glazed entrance lobby to new showroom
• New external ancillary Photo Booth, Valet and Wash Bay buildings
• New underground / below slab / land drainage system including tying into existing drainage system out with site
Key Challenges
There were many key challenges in the delivery of the new Porsche Centre, most notably achieving the very tight programme timescale whilst also maintaining the high quality of workmanship demanded by this prestigious brand. As this was the new flagship dealership for Porsche UK the highest standard of quality had to be achieved, to which Ogilvie succeeded in delivering much to the adulation of the client and Architect alike.
The onsite challenges included forming 19 lift pits underground and recessed into the Slab whilst at the same time maintaining strict tolerances on the concrete slab for the tiling installation.
Furthermore, Ogilvie had to coordinate a new drainage scheme across the busy Wellington Road adjacent the site to feed into the opposite housing scheme. This involved careful consideration to traffic management and weekend working in order to minimise disruption to the road users & neighbourhood business premises.
Added Value: Ogilvie contributed to value engineering for the client whilst at the same time maintaining the quality required by the brand. This included offering alternative products and specifications whilst at the same time achieving the overall design intent.
Polworth Terrace, Edinburgh

The project comprises the design and construction of a new flatted residential development of 11 units along with external services, drainage and demolition to an existing building.
The primary structure consists of a metal frame structural system of steel sections and further structural steel, all off a standard strip/pad foundation with ground bearing slab, in-situ concrete upper floor slabs and a structural metal roof decking, complete with finishes, services, fittings and external works.
King Street Aberdeen

We delivered the design and construction of 21 no. new student flats over five floors, comprising 76 bed spaces with associated connecting services and landscaping. The structure of the building is constructed using a five storey lightweight steel frame and is externally finished in a pallet of high quality finishes such as brick and block work, render, timber cladding and curtain glazing.
The project was initially designed as a structural steel frame with SFS infill panel. However throughout the procurement process, we identified that the costs associated with this design were pushing the project over budget. We undertook a value engineering exercise – which delayed the start of the project – to identify a suitable substitute. We changed the frame structure to a lightweight steel frame solution. Although this impacted on programme initially, we were able to mitigate delays in the programme due to a reduction in the construction period. We recently delivered a project for the same client and design team in Inverness which was constructed using a lightweight steel frame. We were able to apply the methodology from this project to King Street, Aberdeen.
We understood the importance of minimising the number of subcontractors on site for the steel frame, and thus subcontracted the frame to one steel subcontractor which was been extremely effective in the management on-site and the productivity levelsOn the delivery of King Street, our formal change procedure has been implemented on this project. We understand the importance of accurate cost reporting with clear and timely feedback to the client team is essential. We accurately priced specification changes and variations as soon as possible to allow the client to make informed decisions on the variations quickly and with a full understanding of their commercial implications.
We have adopted a partnership approach of collaborative working on the project providing early warning of any commercial threats and at all times worked proactively to avoid disputes, which has been extremely successful to date.
To reduce costs, we have worked in partnership with the Architect and Client to identify the most effective cost savings. We identified that need to re-design the project from En-Suite Bathrooms to Shared Bathrooms to ensure sufficient cost reduction, which has been achieved.
Festival Theatre at Potterow

Awarded following competitive tender, we completed the design and construction of the extension to the Festival Theatre at Potterow in Edinburgh to provide additional rehearsal space, auditorium and office accommodation.
As the project was constructed within the South Side Conservation Area, adjacent to the World Heritage Site in Edinburgh, we have ensured that the new building has been sympathetically incorporated into its surroundings. The site is extremely restricted in the city centre of Edinburgh and had to overcome the many challenges associated with working in this location.
The phased construction of the new extension took place within a sensitive environment, with works taking place whilst the existing Festival Theatre remained fully operational, the University of Edinburgh’s music school likewise and residential properties unaffected by the construction works. Cognisance had to be given to the various Edinburgh Festival events taking place during August 2012, 2013 and 2014. With demonstrable experience working within sensitive areas, we established effective and efficient procedures to ensure we minimise impact on these properties.
The Festival Theatre building provides several uses including auditorium, lecture space, rehearsal space, a function room, retail letting space and changing areas and toilet facilities. To provide flexibility, these have been designed so they are retractable when the space is used as a function room or rehearsal room. There is a mirrored wall on one side of the room to all the space to be used as a dance room with the floor constructed with Timber Sprung. Onerous Acoustic requirements were required in this project and we have installed Acoustic Wall and Ceiling Panelling to meet these requirements.
The roof structure to the second phase of the project is a stepped flat roof using stone and feature cladding with the external façade formed with sandstone cladding to Potterow Street and South College Street having bronze aluminium cladding at windows. The rear elevations overlooking the Theatre Service Yard are white Sto insulated render.
In addition, due to the close proximity of the Music School and the existing Theatre, our Project Manager implemented restricted working hours and delivery times and has implemented the use of silenced plant to ensure that our works have a minimal impact on the operations of the Music School and the Festival Theatre.