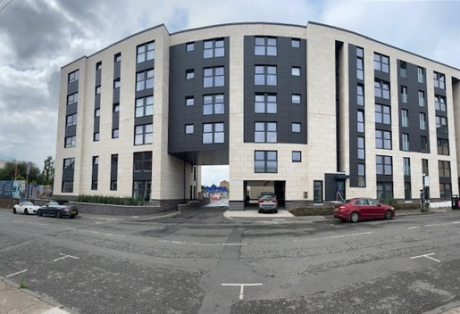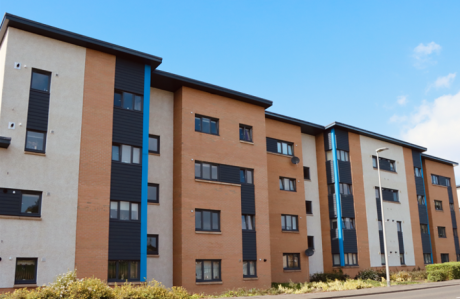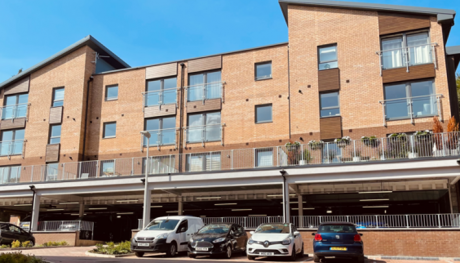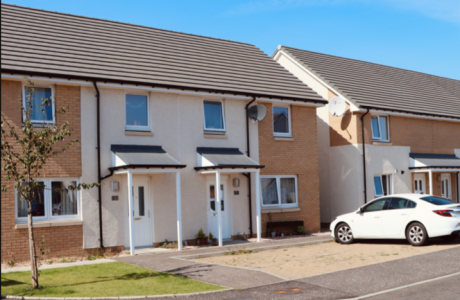Health
Providing superb service in sensitive conditions.

Minerva Street, Glasgow

Client: Drum Property Group
Location: Minerva Street, Glasgow
Mix: 31 apartments – 1, 2 and 3 bedrooms
Tenure: Private for Sale
Value: £17.5 Million
Contract: Design and Build
Sustainability: PV and solar hot water with CHP
Project Description
Minerva Street overlooks two of the most architecturally striking structures in Glasgow; the SEC Armadillo and the SSE Hydro. Upper apartments feature floor to ceiling windows to maximise the city views and benefit from solar gain.
The development comprises of a single stand-alone building, with phased handovers in sequence. One, two, and three bedroom apartments have car parking and full lift access.
Extensive engagement with Network Rail was required as the site being situated over a live railway line. A high level of construction expertise and supervision ensured railway tunnels underneath the site were not compromised at any time during the works.
Sustainable Homes
The development contributes a 15% reduction in carbon emissions beyond the 2007 Building Regulations (Scotland). This was achieved by utilising a Combined Heat and Power Plant (CHP) and thermally enhanced building fabric. CHP provides low temperature hot water to heat the building and a low carbon source for electrical generation.
In addition, photovoltaic and solar thermal panels have been installed. Solar thermal panels have one of the lowest carbon footprints of all renewables, with just 10-35 grammes of carbon per one kWh of heat. A SUDs basin has been incorporated to manage surface water and allow it to be removed on site naturally without entering the drainage network.
Community Open Space
Landscaping creates leafy spaces for recreation and a place for residents to relax in the heart of the city, protected from the elements by the building form.
Supporting Young People and Education
Ogilvie site staff raised funds for £500 new classroom toys and playground equipment at Oakgrove Primary School in summer 2021. This was a direct benefit to pupils and created learning opportunities related to construction, tailored to the curriculum.
Laurieston, Falkirk

Client: Ogilvie Homes
Location: Redding Road, Laurieston
Mix: 58 apartments, 1 and 2 bedrooms
Tenure: Private for Sale
Value: £4,962,670
Contract: Design and Build
Sustainability: Silver Aspects 1 and 2, 'fabric first' design with innovative heat technology
Project Description
Laurieston is arranged in two apartment blocks with a roofline ranging from 2-4 storeys. Accommodation comprises of 58 private flats of one and two bedrooms, accommodating couples or small families. The development overlooks the Westquarter area of Falkirk, home to the Antonine Wall built by Romans in 142 AD
Laurieston benefits from excellent public transport links to support a sustainable commute and access a full range of amenities. The development is located adjacent to the new Helix Park, with pleasant community open spaces and well-equipped children's play areas.
Each apartment is installed with free flooring or free inclusive furniture. These spacious homes are finished to a high level of specification.
Sustainable Homes
The apartment blocks are 'fabric first’ design to Silver Aspect 1 and 2, with an emphasis on a highly insulated building envelope to deliver superb energy performance. These flats have enhanced thermal properties and have realised a 21% reduction in carbon dioxide emissions. The low maximum demand for space heating is an impressive 30 kWh/m2. The buildings also feature innovative heating and ventilation technology. This includes;
- A de-centralised mechanical extract ventilation system (d-MEV) provides low energy continuous mechanical air extraction designed to draw moisture laden air from wet rooms e.g. bathrooms, en-suites and kitchen spaces.
- Thermostatically controlled heating means that depending on the needs of the resident, the thermostat can be set to a preferred temperature / time and the system will regulate the space heating. If programmed in alignment with the household schedule, residents could realise fuel savings of 15-25%.
- Each apartment is installed with a 92-96% efficient 'A' rated boiler.
Lanark Road West, Currie

Client: Dunhaven Homes
Location: Currie, Edinburgh
Mix: 53 apartments (Phased as Block D, E & F Completed)
Tenure: Private for Sale / Affordable for Social Rent
Value: £9.4 Million
Contract: Design and Build
Sustainability: Silver Aspects 1 and 2, 'fabric first' design with innovative heat technology
Project Description
Lanark Road West features six blocks of three and four storeys situated in a prime location in Currie, Edinburgh. The apartments are a mix of 2, 3 and 4 bedrooms with 12 affordable homes and 41 for private sale (53 in total).
The development is designed to maximise benefit from the attractive natural surroundings, integrating level constraints and incorporating stunning views.
The site is located within a nature conservation area ‘of importance’. Landscape design proposals included a comprehensive environmental strategy. Key considerations were; preserving wildlife habitat; maintaining access for a variety of species; and encouraging biodiversity.
Provision of internal and external recycling facilities cuts down on food waste to landfill, saving up to 23.3kg of carbon emissions per household per week
Delivering Sustainable Homes
The sustainability ambition was to reduce carbon emissions and encourage greater use of bicycles and public transport. These homes are designed to a 'fabric first’ approach, Silver Aspects 1 and 2. The development has realised a 21% reduction in carbon dioxide emissions. The low maximum demand for space heating is an impressive 30 kWh/m2.
- A highly insulated envelope to deliver superb energy performance. In addition, the blocks are orientated to benefit from solar gain.
- Implementation of cutting edge heat recovery technology contributes towards the UK Government Target of zero gas installed in new build homes by 2025.
- A cycle store supports the City of Edinburgh targets for sustainable transport. Based on the 10km return commute into the city, residents can save 200kg carbon per day if cycling.
Protecting the Natural Environment
- A 'Wildlife Corridor’ was created to encourage biodiversity and preserve the site's status as a nature conservation area.
- Surface water is retained and managed naturally on site (utilising a landscaped SUDs basin) to prevent it entering the drainage network.
Bridge of Earn

Client: Kingdom Housing Association
Location: Bridge of Earn
Mix: 1 and 2 bed cottage flats, 2 bed terraced, 3 bed semi-detached
Tenure: 60 Private for Sale, 20 Affordable for Social Rent
Value: £1,998,191 (Affordable)
Contract: Design and Build
Sustainability: Silver Aspects 1 and 2, 'fabric first' design with innovative heat technology
Project Description
This development is in a peaceful rural area on the banks of the River Earn, five miles from the city of Perth. Bridge of Earn II is composed of semi-detached and detached homes, each with private gardens. The variety of house types (ten types across both tenures) provides a wide range of accommodation from starter homes to family villas.
The UK Government's 'Lifetime Neighbourhood' principles are supported by designed-in future adaptations such as accessible ground floor shower rooms, stair lifts, and apartments sized to allow flexibility of use.
Surface water is retained and managed naturally on site (SUDs) to prevent it entering the drainage network. Where possible, building materials are recycled or sourced locally to keep construction spend within a 20 mile radius.
Sustainable Homes
The buildings are 'fabric first’ Silver Aspect 1 and 2, with an emphasis on a highly insulated envelope to deliver superb energy performance. Flats and houses feature cutting edge space heating and ventilation systems complete with fully programmable intelligent controls. The enhanced thermal properties have realised a 21% reduction in carbon dioxide emissions. The low maximum demand for space heating is 40 kWh/m2 for the houses and 30 kWh/m2 for the flats.
Accessible Community Space
Many of the homes benefit from an outlook onto the well-equipped and landscaped children’s play area which assists with natural surveillance. A new landscaped edge was created with 80 trees planted. Accessibility has been promoted with pedestrian permeability to the new landscaped area to encourage the use of this feature.
Supporting Employment and Skills
Ogilvie engaged with Kingdom Housing Association's Construction Academy and the community to support employment and training. The Academy creates opportunities for young people to help address the 10-20% skills shortage in the UK construction industry. This collaboration successfully resulted in the creation of two full time jobs for young people. In addition, a six-figure sum was donated by Ogilvie to support local education and infrastructure.